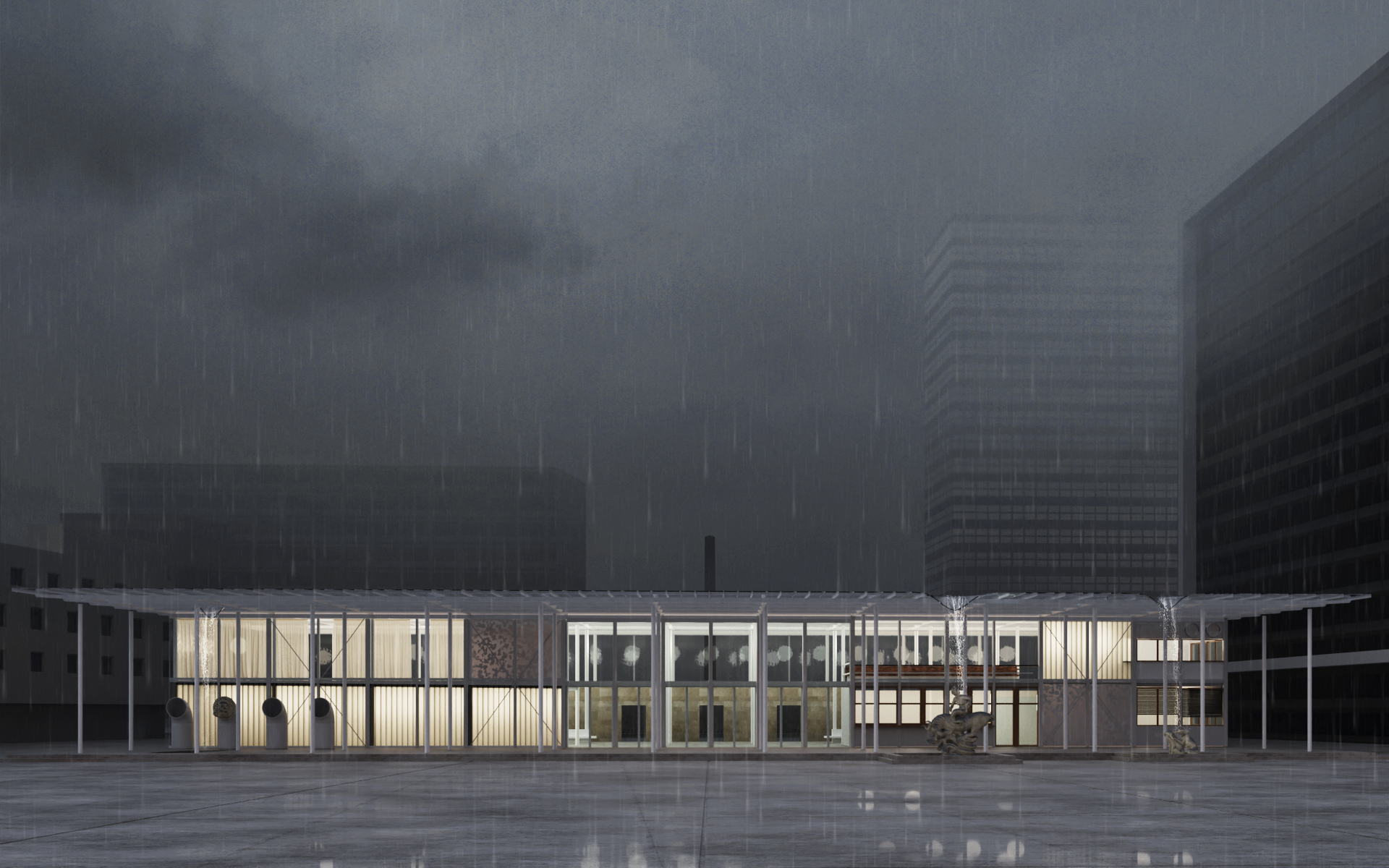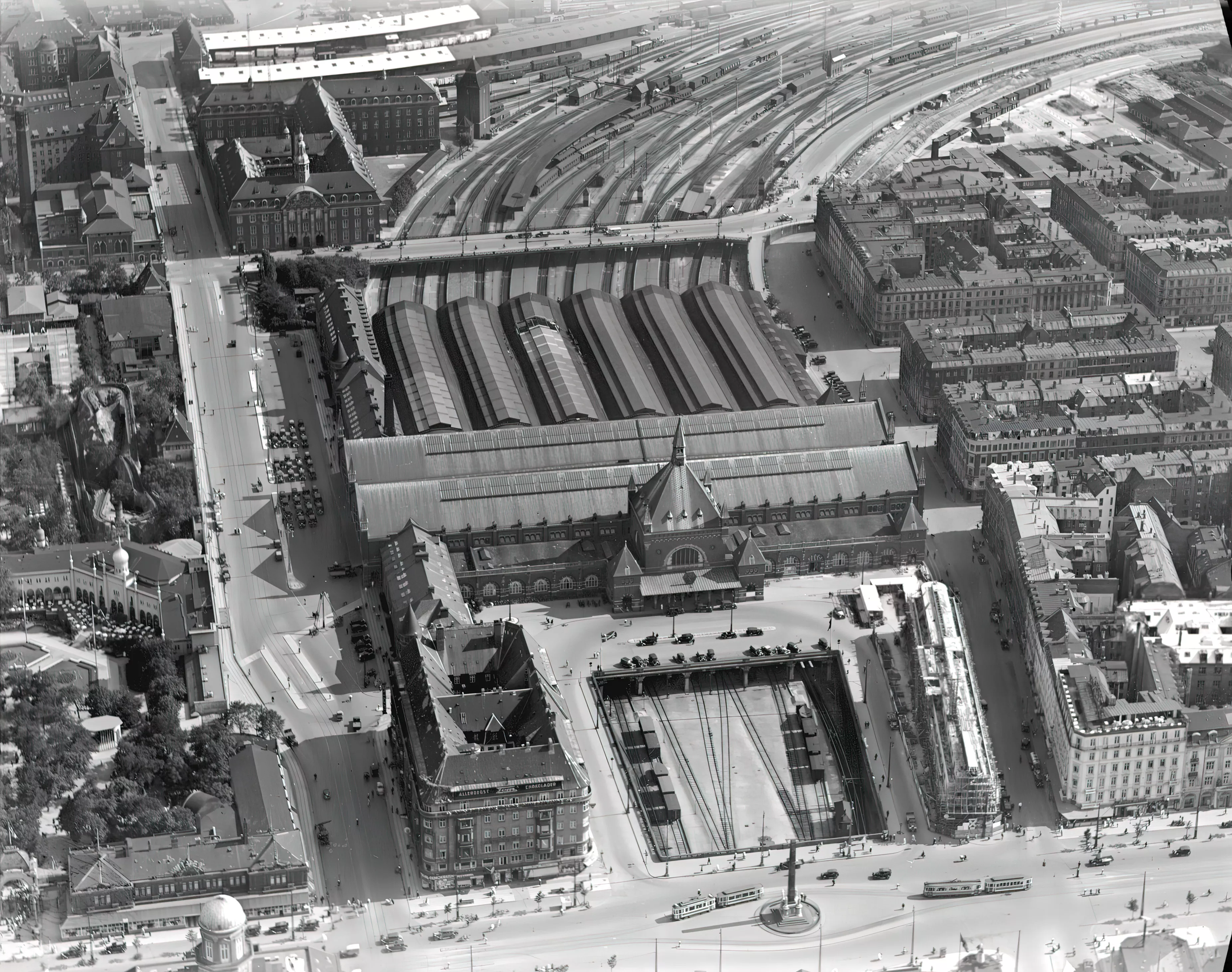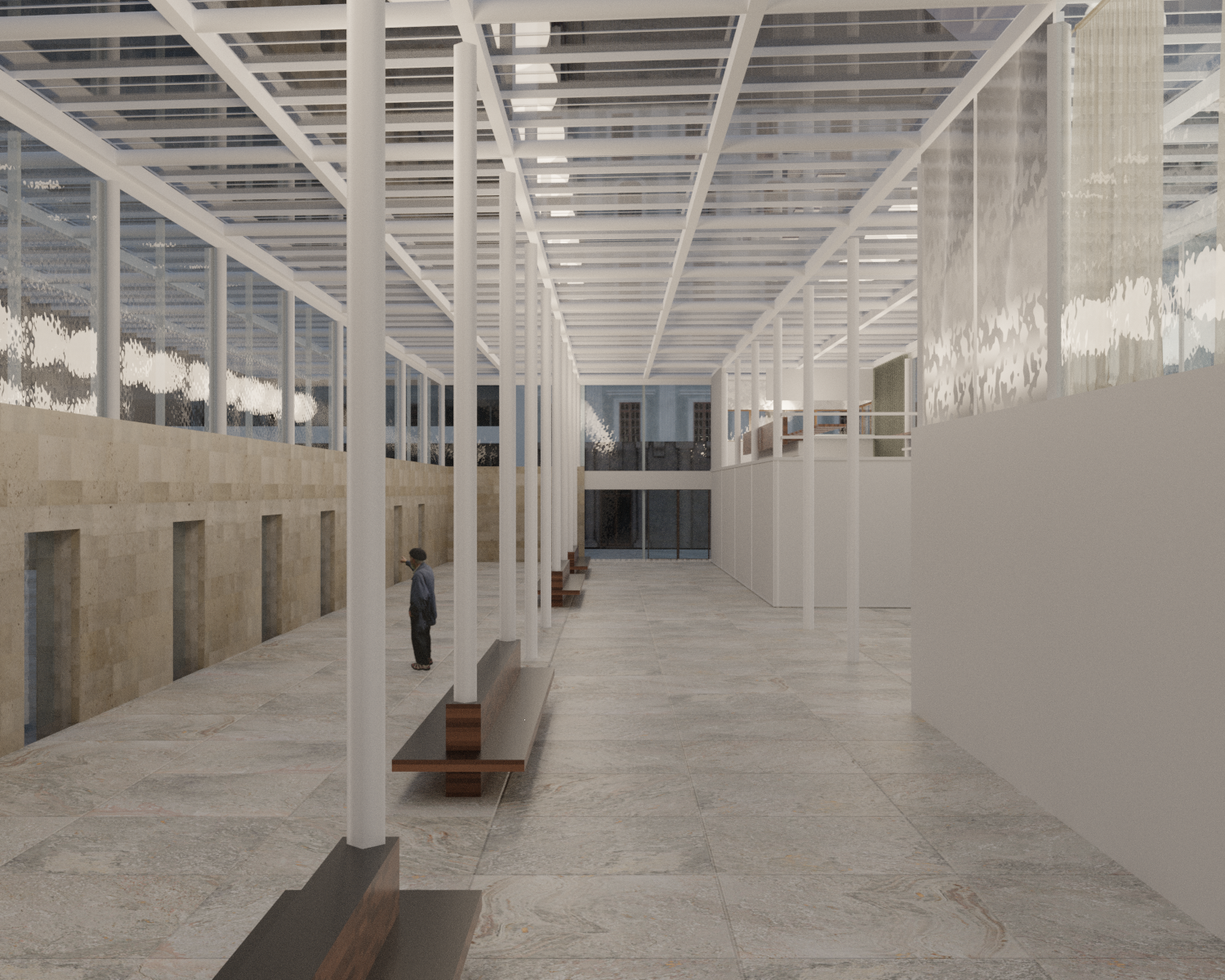Proposal for new intercity busterminal in central Copenhagen
2021
Aarhus school of architecture, 9. semester assignment
The new bus terminal north of Copenhagen’s main train station aims to enhance connectivity and ease of movement through a central piazza. This pedestrian-only space will link the two terminals visually and spatially. Thoughtfully designed for safety, comfort, and clarity, the project prioritizes seamless integration and an improved commuter experience.
A new bus terminal north of Copenhagen’s main train station aims to address flow issues by introducing a piazza that connects the two terminals visually and spatially.
The current situation at Copenhagen’s main train station requires attention due to its disorganized pedestrian flow and the intrusive presence of car traffic. The site feels disjointed, with no clear sense of order, making it difficult for commuters and tourists to feel at ease. This lack of cohesion and the overwhelming, noisy environment contribute to a negative experience that detracts from the station’s potential as a vibrant transport hub.
The new bus terminal and piazza aims to create a pedestrian-only space, strengthening the existing public space in front of the train stations main entrance. Eliminating car traffic for safety and comfort while providing an open yet “protected” environment for ease of movement and orientation. The bus terminal design prioritizes seamless integration with the piazza, ensuring intuitive navigation, atmospheric lighting, and clarity.
The terminals low profile acts considerate of its surrounding context, while contributing to the space. The design aims to soften the stressful experience arriving at an inner-city transportation hub, facilitating safety and comfort. A wide glass roof canopy offers protection from the rain while the building emits an inviting amber lighting. During heavy rain, the canopy diverts rainwater onto a collections of statues, embracing the Danish climate, even in gloom.







