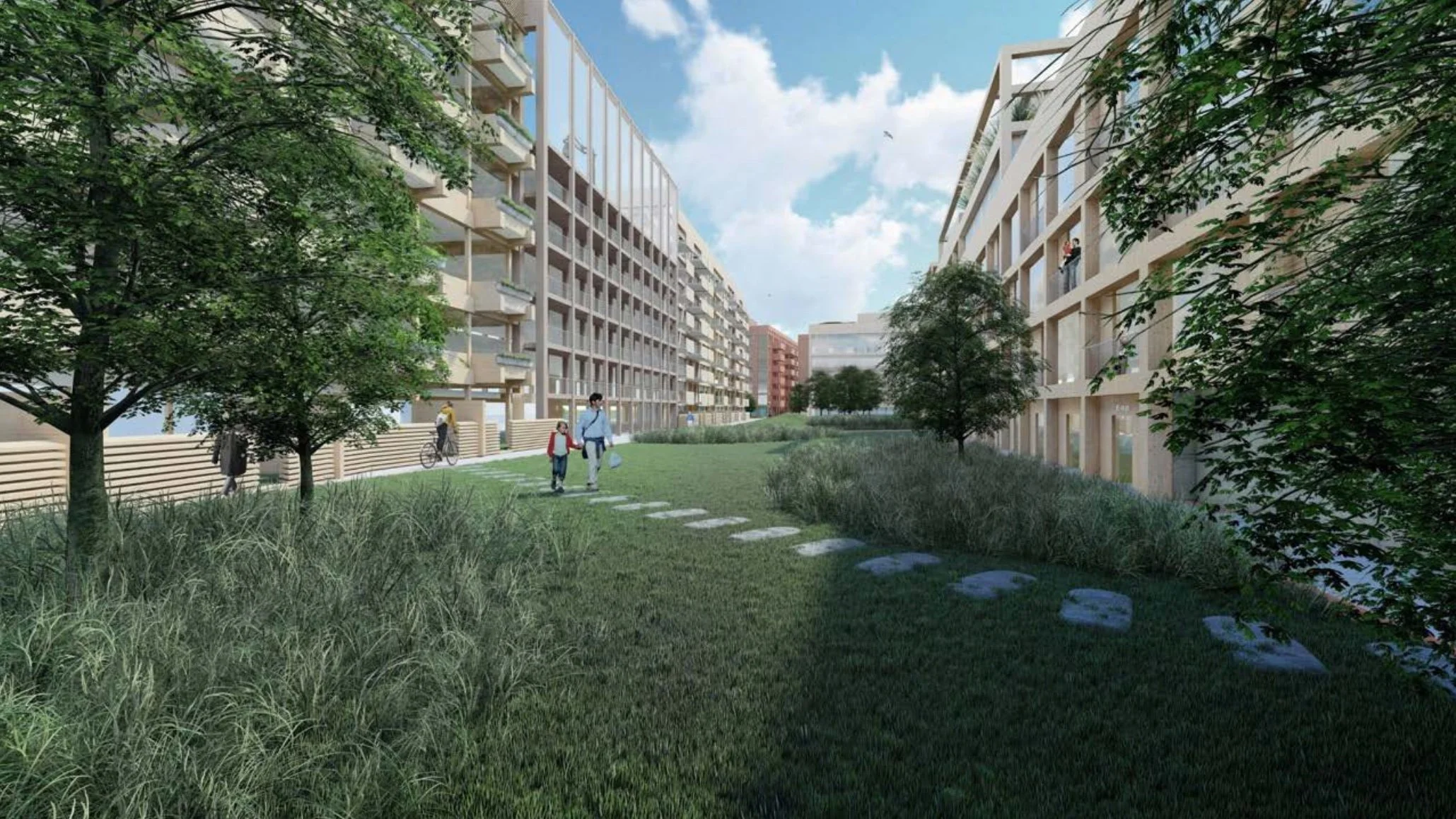BIM / Archicad
Visualization of a feasibility study. The model was created in Archicad and visualized with Lumion.
I have several years of experience with Archicad from various workplaces, with projects of varying scales and stages; from feasibility studies and sketch designs to detailed working drawings. This experience has provided me with a solid understanding of Archicad and how the tool is effectively used in different phases.
Versatile experience with Archicad through multiple phases
Interdisciplinary collaboration in complex projects
Integration of 2D CAD and IFC
Detailed construction drawings and schematics
Streamlining and automating work processes in BIM
Ability to quickly master new tools and tasks
In projects of larger scale, I have experience in interdisciplinary collaboration, particularly with engineers and landscape architects, and I am well-versed in communication and coordination across disciplines. For example, I have often been responsible for integrating 2D AutoCAD drawings from landscape architects or IFC files from engineers into the main project in BIM. In smaller projects, I have been responsible for creating working drawings for precut and contractors.
With a strong ability to identify and implement effective solutions, I have extensive experience in quickly familiarizing myself with new tools. I am always looking for opportunities to automate and streamline complex tasks, resulting in increased productivity and more efficient workflows.
